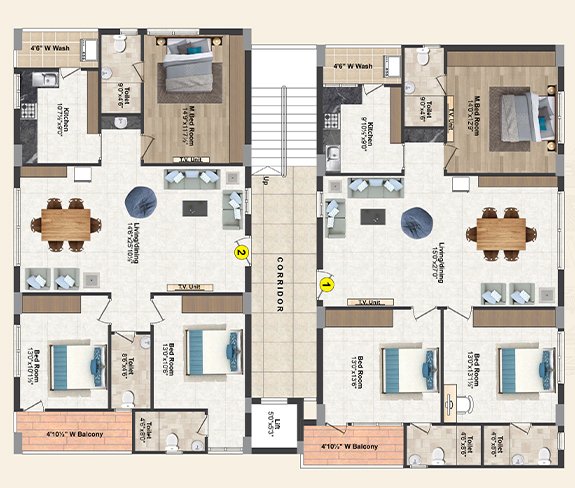Jubilee Platina

GreenHills Colony, Hyderabad
Square Yards
no of flats
For over 30 years, Jubilee Group has been a leader in construction, delivering high-quality homes with timely completion. Our projects feature spacious flats, ranging from 1675 SFT to 1750 SFT, designed for comfort and functionality. Whether you’re looking for a 2BHK, 3BHK, or 4BHK, our homes cater to a variety of needs and lifestyles.
Located in prime city areas, our residential projects offer easy access to essential amenities, including schools, hospitals, shopping canters, and public transport, making them ideal for families, professionals, and retirees.
With ample parking spaces available, we ensure that residents and visitors can park conveniently. Each flat is crafted with the highest quality materials, ensuring durability and comfort, while also incorporating eco-friendly and energy-efficient features for sustainable living.
We are committed to delivering projects on time and providing excellent service. When you choose Jubilee Group, you’re investing in a home that combines quality construction, modern living, and long-term value.
highlights of the project

Specifications
Doors
Main door: Teak wood frame and shutter aesthetically designed with veneer. Polishing and designer hardware of reputed make. Internal doors:Teak wood frame and both sides molded flush doors.
kitchen
Granite platform with stainless steel sink with both municipal and borewell water connection. Glazed ceramic tiles dado up to 2’ height above kitchen platform.
toilets
Hot and Cold wall mixer with shower. Provision for geysers in all bathrooms. C.P. Fittings are chrome-plated ESS, Jaquar or equivalent make. Designer concept tiles of reputed make up to door height.
painting
Internal: Smooth luppam finishes with acrylic emulsion paint. External: Combination of textured / smooth finish.
power back up
Acoustically insulated stand-by generator for lights in common areas and pumps. Power back-up for 5 light / fan points in each flat.
flooring
Bedrooms, drawing, living, dining & kitchen: Vitrified tiles of size (2 x 2) for the entire flat.
cable tv
Provision for cable TV connection in hall and master bedroom.
lift
6 passenger lift with granite/tiles dadoing around ground floor entrance.
structure
R.C.C. framed structure with table moulded bricks in cement mortar.
utilities / wash
Wet area for washing utensils and glazed tiles up to 3’ height.
windows
UPVC Windows with MS Safety grills.
parking
Wet area for washing utensils and glazed tiles up to 3’ height.
Safety
Lorem ipsum proin gravida nibh vel velit auctor aliollic itudin, lorem quis bibendum auctor iusm.
Temperature
Lorem ipsum proin gravida nibh vel velit auctor aliollic itudin, lorem quis bibendum auctor iusm.
Lightning
Lorem ipsum proin gravida nibh vel velit auctor aliollic itudin, lorem quis bibendum auctor iusm.
Energy efficient
Lorem ipsum proin gravida nibh vel velit auctor aliollic itudin, lorem quis bibendum auctor iusm.
floor plan
flat no 1
1750 Sq.ftflat no 2
1675 Sq.ft
Ready to buy
Calculate your mortgage rate in simple steps
* Indicative monthly rates. Please register your interest for details.
