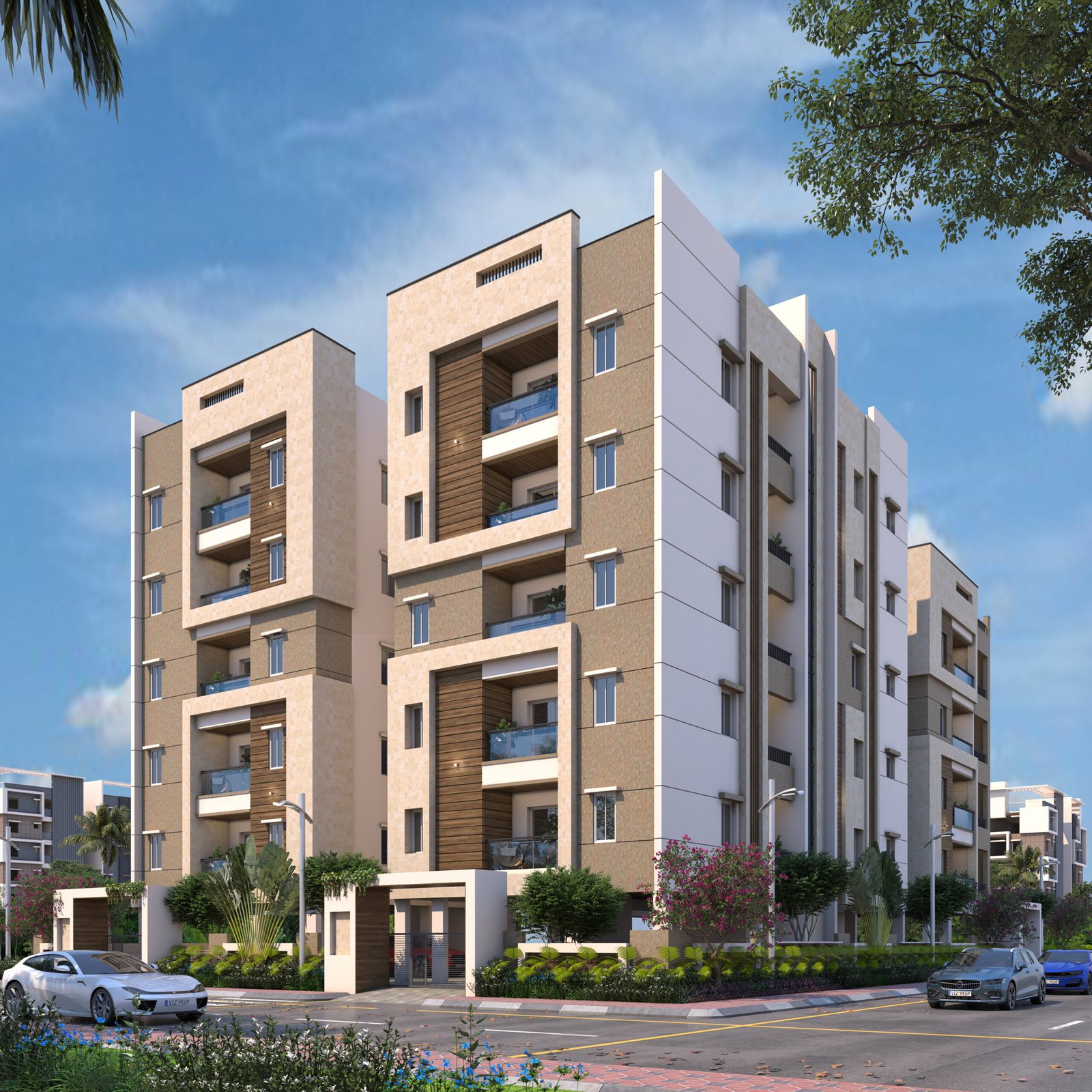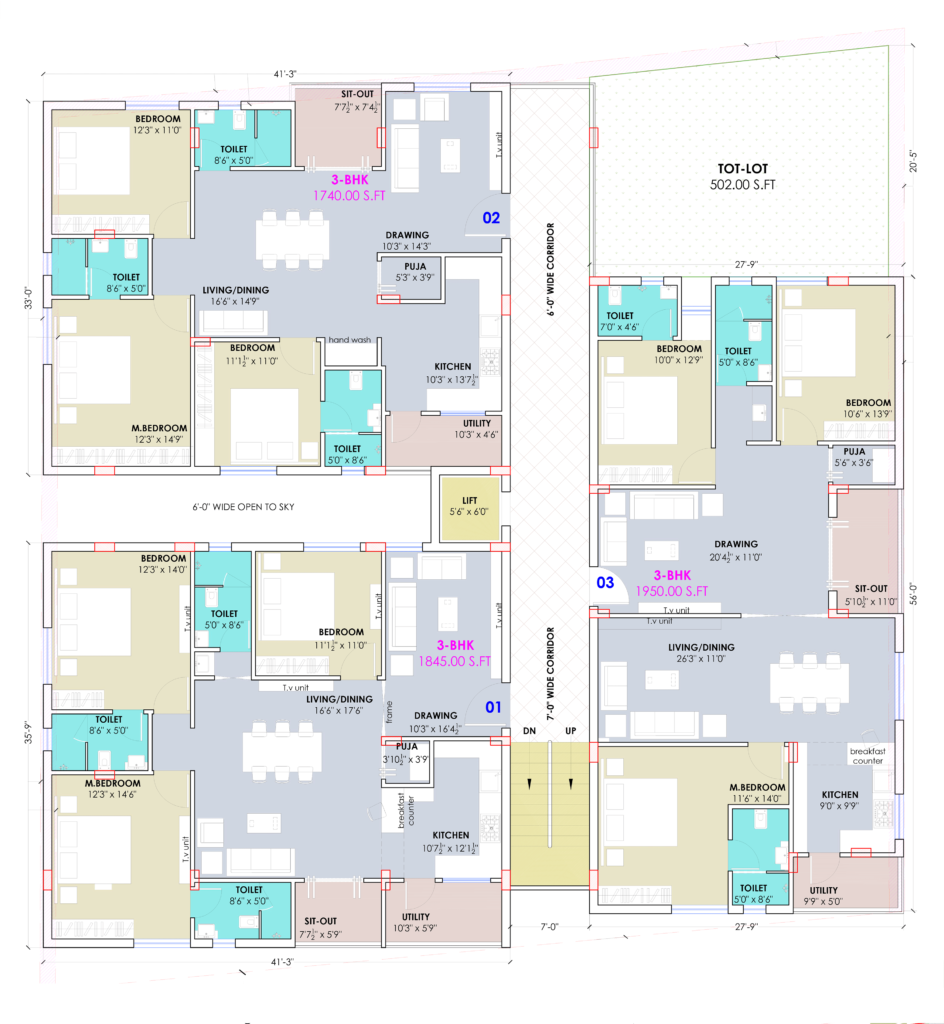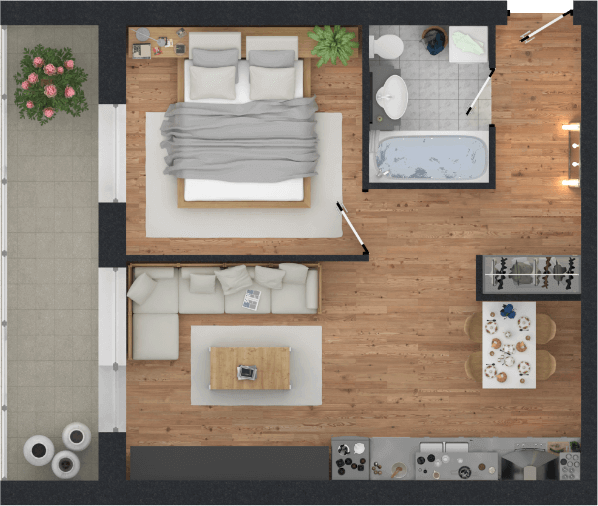Jubilee Business Centre

Jubilee Aashirvad is a limited-edition luxury residence
Square Yards
Bedrooms
Jubilee Aashirvad is a limited-edition luxury residence in the most prime residential locality of hanamkonda Located in Nakkalagutta close to the Disrtict Court complex, the Collector’s Office, Police Commissionerate etc, it is easily accessible from all directions and has well-connected roads. It is adjacent to more supermarket, right on the road from indian Overseas, bank to Housing Board junction.
Jubilee Aashirwad is an exclusive 3 BHK luxury residence with homes in just three sizes with saleable area of 1701 sft, 1719 sft and 1980 sft. If you are seeking solace of exclusivity and the joy of living amidst freshness and greenery, it’s quite the home you’ll yearn to be in , No common walls, and a direct view of life from the windows-these are features that will delight you here always.
highlights of the project

jubilee infrastrcture
Specifications
Doors
Main door: Teak wood frame and shutter aesthetically designed with veneer. Polishing and designer hardware of reputed make. Internal doors:Teak wood frame and both sides molded flush doors.
Kitchen
Granite platform with stainless steel sink with both municipal and borewell water connection. Glazed ceramic tiles dado up to 2’ height above kitchen platform.
Toilets
Hot and Cold wall mixer with shower. Provision for geysers in all bathrooms. C.P. Fittings are chrome-plated ESS, Jaquar or equivalent make. Designer concept tiles of reputed make up to door height.
Painting
Internal: Smooth luppam finishes with acrylic emulsion paint. External: Combination of textured / smooth finish.
Power Back-Up
Acoustically insulated stand-by generator for lights in common areas and pumps. Power back-up for 5 light / fan points in each flat.
Flooring
Bedrooms, drawing, living, dining & kitchen: Vitrified tiles of size (2 x 2) for the entire flat.
Cable TV
Provision for cable TV connection in hall and master bedroom.
Lift
6 passenger lift with granite/tiles dadoing around ground floor entrance.
Structure
R.C.C. framed structure with table moulded bricks in cement mortar.
Utilities/Wash
Wet area for washing utensils and glazed tiles up to 3’ height.
Windows
UPVC Windows with MS Safety grills.
Parking
Aesthetically-designed parking.
Safety
Lorem ipsum proin gravida nibh vel velit auctor aliollic itudin, lorem quis bibendum auctor iusm.
Temperature
Lorem ipsum proin gravida nibh vel velit auctor aliollic itudin, lorem quis bibendum auctor iusm.
Lightning
Lorem ipsum proin gravida nibh vel velit auctor aliollic itudin, lorem quis bibendum auctor iusm.
Energy efficient
Lorem ipsum proin gravida nibh vel velit auctor aliollic itudin, lorem quis bibendum auctor iusm.
View the base of one
bedroom apartment
living room
20.60m2Dining room
10.30m2Kitchen
5.40m2Bathroom
8.12m2Bedroom
11.25m2Total:
46.92m2
Ready to buy
Calculate your mortgage rate in simple steps
* Indicative monthly rates. Please register your interest for details.




